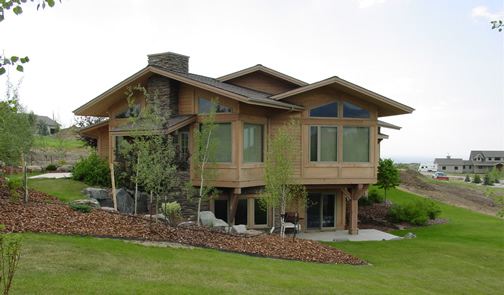 |
|
|
This 4,000 square foot residence is nestled in the foot hills of the Bridger Mountains. |
|
|
|
|
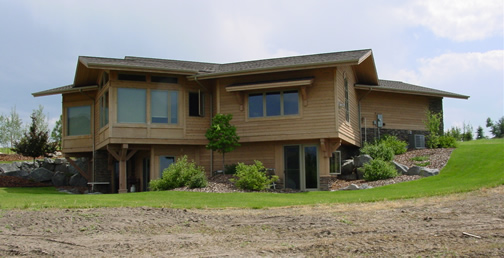 |
|
|
With large overhangs and expansive views, this residence provides a sense of shelter. |
|
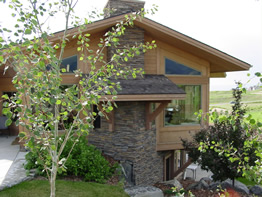 |
|
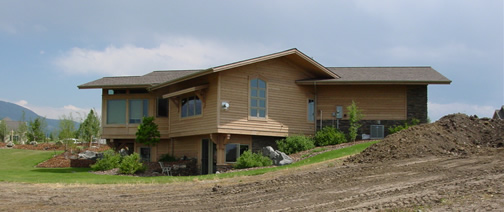 |
|
|
Minimum openings to the west provide protection from the summer sun. |
|
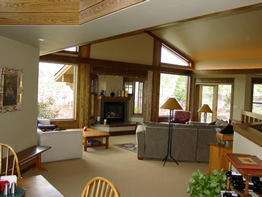 |
|
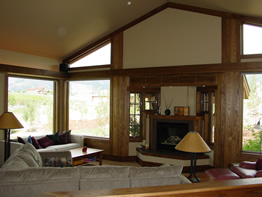 |
The Great Room takes advantage of the great views of the Bridger Mountain Range as well as utilizing a fireplace nook. |
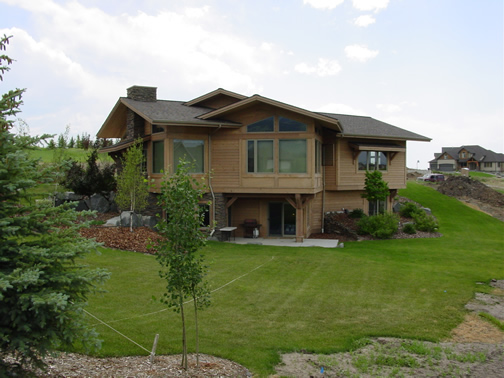 |
|
|
With creative orientations we are able to maximize the views of the surrounding environment. |
|
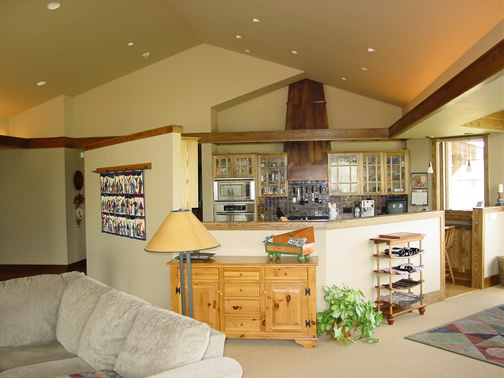 |
|
|
Spaces within are differentiated with changes in ceiling height instead of traditional full-height walls. |
|
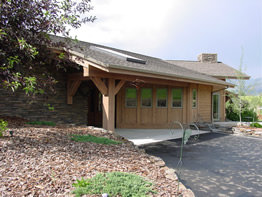 |
The scale of the entryway welcomes its visitors with the warmth of natural wood. |
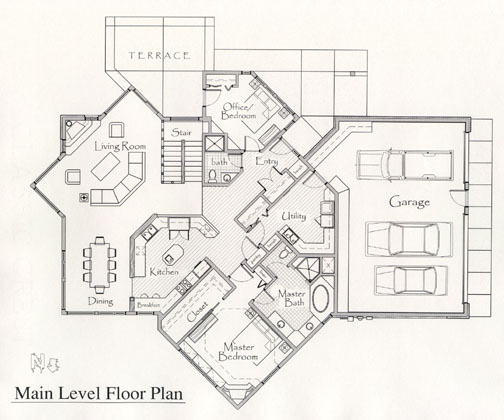 |
|
|
In essence, the floor plan is two intersecting and skewed rectangles, skewed at a 45 degree angle. |
|
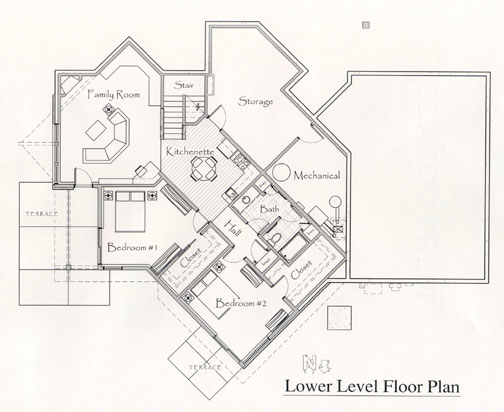 |
|
|
Copyrightę 2011 WESTERING DESIGN, INC. |
|