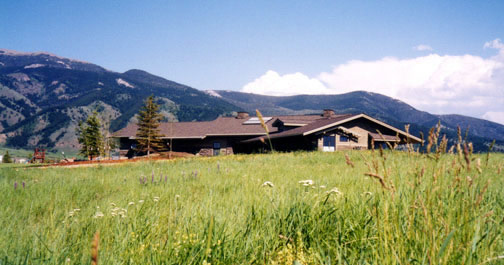 |
|
|
The Young Residence was designed to integrate the home with the existing landscape. With the use of berms and a roofline that follows the existing slope and contours, this 3,500 square foot residence accents the surrounding countryside. |
|
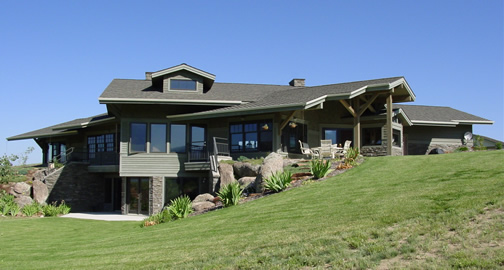 |
|
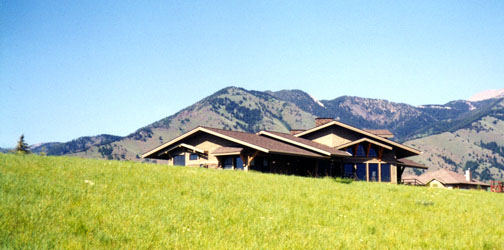 |
|
|
The home's roof lines mimic the surrounding Bridger mountain range while simultaneously blending in with the topography. |
|
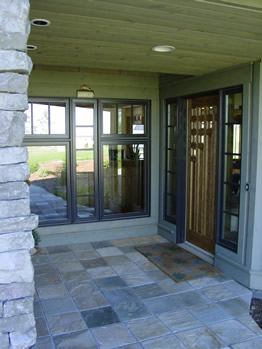 |
A low sheltered entry provides a sense of enclosure. |
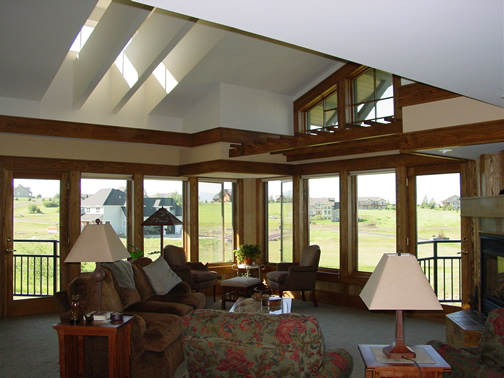 |
|
|
The use of
large picture windows, allowed us to capture the amazing |
|
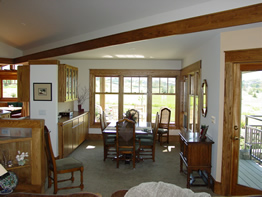 |
A separate dining room adjacent to the kitchen allows space for formal dining. |
 |
A breakfast nook oriented to the east provides great morning light. |
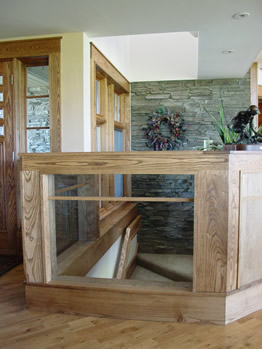 |
A skylight above the stairs not only allows natural day lighting into the main living space, but also down stairs. |
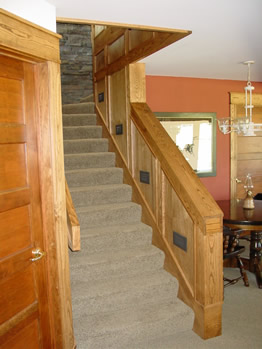 |
Natural light and materials provide a sense of warmth throughout the residence. |
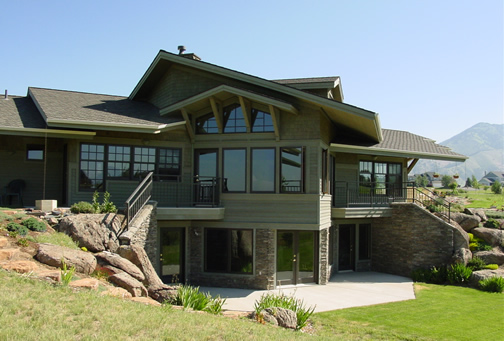 |
|
|
The grandeur of the house is discreetly hidden as the building is integrated with the existing landscape. |
|
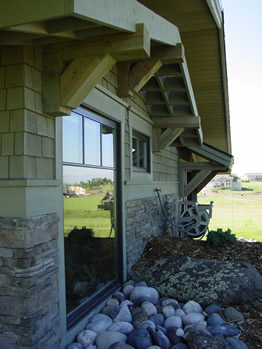 |
Attention to detail on the exterior provides a connection to the landscape. |
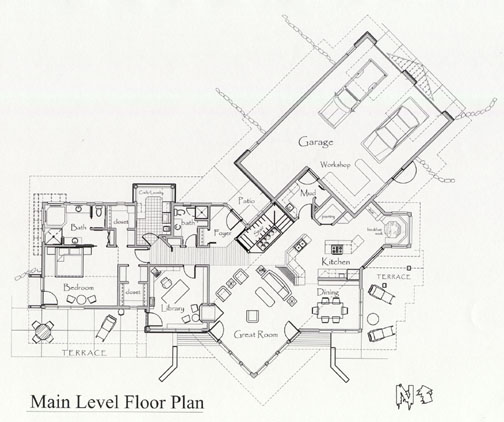 |
|
 |
|
|
Copyrightę 2011 WESTERING DESIGN, INC. |
|